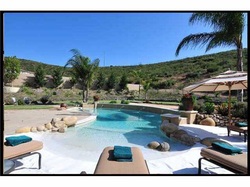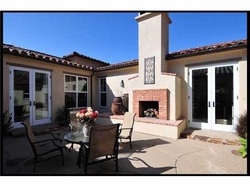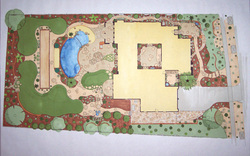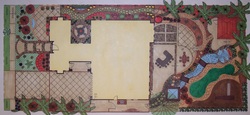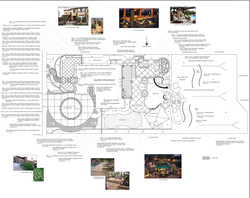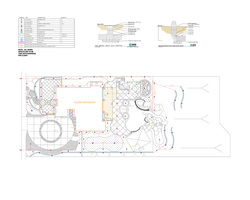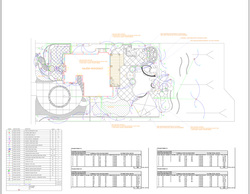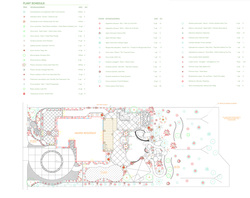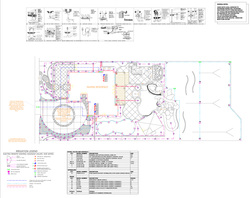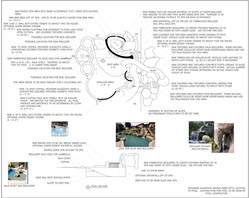Which plans are right for you?
*CONTRACTORS - SEE BOTTOM OF PAGE.
*CONTRACTORS - SEE BOTTOM OF PAGE.
Handyman Plans or DIY Plans
Are you a do-it-yourselfer or “weekend warrior”? Do you have a space under 4000 sq.ft. with no complex slopes or elements? Then these plans might be for you. This is a pared down version of the master set which includes one set of the following:
· Hardscape Plan - This plan highlights all “hard” elements of the space...such as, patios, walkways, patio covers, water features, fire features, pergolas, pools, outdoor kitchens, putting greens, walls, etc. Included are also the square and linear footages which make it easy to know how much material to purchase. Based on each client’s needs I can make the design easy to build or if they want the help of a contractor for certain parts then I can design it that way too.
· Planting Concept Plan – This plan contains the placement of all foundation trees and shrubs as well as a plant list of all other recommended plants.
If your needs are more for the planting plan and less for the hardscape then I will reverse the plans and you will get a full planting plan with limited hardscape suggestions. Everything is customized to your needs. Just let me know and we can make it work. See additional plans and options below.
Average Plans range between $600-$900
· Hardscape Plan - This plan highlights all “hard” elements of the space...such as, patios, walkways, patio covers, water features, fire features, pergolas, pools, outdoor kitchens, putting greens, walls, etc. Included are also the square and linear footages which make it easy to know how much material to purchase. Based on each client’s needs I can make the design easy to build or if they want the help of a contractor for certain parts then I can design it that way too.
· Planting Concept Plan – This plan contains the placement of all foundation trees and shrubs as well as a plant list of all other recommended plants.
If your needs are more for the planting plan and less for the hardscape then I will reverse the plans and you will get a full planting plan with limited hardscape suggestions. Everything is customized to your needs. Just let me know and we can make it work. See additional plans and options below.
Average Plans range between $600-$900
Master Sets
Master sets are for homeowners with large and/or complex projects. These plans are also good for Home Owner's Associations (HOA) approval and for plans that will need to be submitted to the city. They consist of two sets of the following:
· Site plan – I will photograph and measure your space. I will create a layout of all the existing plants and elements that will need to be removed. This plan allows contractors to see what they are working with before they ever go to your home resulting in a more accurate bid.
· Colored Concept Plans – 2 separate concepts for your space are created, from which we can pull your favorite elements to create the final plan. These are done in color to allow you to easily visualize the space. 3D designs can be utilized as well.
· Hardscape Plan - This plan highlights all “hard” elements of the space...such as, patios, walkways, patio covers, water features, fire features, pergolas, pools, outdoor kitchens, putting greens, walls, etc. Included are also the square and linear footages which make for more accurate bidding. I also do all the elevations needed for your HOA approval.
· Planting Plan – This is the softscape plan. All plants are listed with botanical and common names, size recommended and overall quantity. I use plants common to your area by checking with local nurseries or if you prefer we can use specialty plants that will need to be ordered. We can also use numbered symbols to make the plans very easy to understand.
· Lighting Concept – This plan uses symbols to show the recommended placement and type of low voltage lighting. For an additional charge I can put your design into 3-D and show a night shot with the lighting recommended.
· Project C.D. – Along with 2 copies of your final plan, I will also include a c.d. of all the final plans for future use. These are good if you need to print extra copies or are doing the work in phases and worried about keeping the plans in good condition.
Average Sets range between $1500-$2000...but each site is different so let me give you a free estimate. Packages can also be altered to fit your individual needs.
I can also submit your plans to contractors for competitive bidding.
· Site plan – I will photograph and measure your space. I will create a layout of all the existing plants and elements that will need to be removed. This plan allows contractors to see what they are working with before they ever go to your home resulting in a more accurate bid.
· Colored Concept Plans – 2 separate concepts for your space are created, from which we can pull your favorite elements to create the final plan. These are done in color to allow you to easily visualize the space. 3D designs can be utilized as well.
· Hardscape Plan - This plan highlights all “hard” elements of the space...such as, patios, walkways, patio covers, water features, fire features, pergolas, pools, outdoor kitchens, putting greens, walls, etc. Included are also the square and linear footages which make for more accurate bidding. I also do all the elevations needed for your HOA approval.
· Planting Plan – This is the softscape plan. All plants are listed with botanical and common names, size recommended and overall quantity. I use plants common to your area by checking with local nurseries or if you prefer we can use specialty plants that will need to be ordered. We can also use numbered symbols to make the plans very easy to understand.
· Lighting Concept – This plan uses symbols to show the recommended placement and type of low voltage lighting. For an additional charge I can put your design into 3-D and show a night shot with the lighting recommended.
· Project C.D. – Along with 2 copies of your final plan, I will also include a c.d. of all the final plans for future use. These are good if you need to print extra copies or are doing the work in phases and worried about keeping the plans in good condition.
Average Sets range between $1500-$2000...but each site is different so let me give you a free estimate. Packages can also be altered to fit your individual needs.
I can also submit your plans to contractors for competitive bidding.
For an additional cost you can have
one or all of these add – ons:
· Additional Plans – If you need more than the two sets of plans I provide you or if you need just one additional plan, you can print it from the c.d. I give you or have me print them for you. There are different prices for color or black and white as well as sets vs. single plans.
· 3-D Designs – For people who need more help visualizing the final design I can do computerized 3-D camera shots or a walk-through of your future space. This is a great way to decide on materials and changes before breaking ground and adding costly change orders.
· Drainage, Irrigation, and Full-Spec Lighting – These are highly detailed plans showing the exact placement of fixtures, heads, and drains. It also has pipe and wire lengths and sizes, as well as lighting calculations.
· Project Management – My services can extend into the field as well. I can assist the contractor in exact placement of design elements as well as be there on the day of installation so if any problems arise we can collectively come up with creative solutions.
· 3-D Designs – For people who need more help visualizing the final design I can do computerized 3-D camera shots or a walk-through of your future space. This is a great way to decide on materials and changes before breaking ground and adding costly change orders.
· Drainage, Irrigation, and Full-Spec Lighting – These are highly detailed plans showing the exact placement of fixtures, heads, and drains. It also has pipe and wire lengths and sizes, as well as lighting calculations.
· Project Management – My services can extend into the field as well. I can assist the contractor in exact placement of design elements as well as be there on the day of installation so if any problems arise we can collectively come up with creative solutions.
For Contractors
I am always looking for new contractors to refer to my clients. Be prepared to show me current client recommendations as well as worker's comp and liability insurance proof. I do a background check on you and search the BBB for your records. If all is in good standing, then I can feel confident in recommending you to my clients.
I like to have a good working relationship with local contractors and tradesmen. I have many contractors that use me for various services such as but not limited to:
· Creating designs for their clients
· Converting drawings into AutoCad
· Site measuring and photographing
· Project Management...Basically everything from start to finish!
I like to have a good working relationship with local contractors and tradesmen. I have many contractors that use me for various services such as but not limited to:
· Creating designs for their clients
· Converting drawings into AutoCad
· Site measuring and photographing
· Project Management...Basically everything from start to finish!
